Session W05 | Saturday, October 25, 2025, 3:00PM - 5:00PM
Beyond the Blueprint: Preparing Your Building for Future Tech
This interactive workshop explores strategies for designing healthcare facilities that can adapt to rapidly evolving technologies while maintaining human-centered care environments. Participants will share real-world challenges and solutions for building flexibility into infrastructure, avoiding common implementation pitfalls, and creating successful technology integration partnerships. Through collaborative discussion and structured activities, attendees will develop actionable approaches to future-proof their facilities for tomorrow's healthcare innovations.
Learning Objectives
- Identify at least three emerging technologies that will impact healthcare facility design and describe infrastructure requirements to accommodate them.
- Analyze and evaluate common infrastructure mistakes that limit technology implementation and develop strategies to avoid these pitfalls.
- Apply principles of flexible design to create spaces that can adapt to evolving technologies without requiring major renovation.
- Develop a framework for effective technology partnership collaboration that balances innovation with practical implementation considerations.
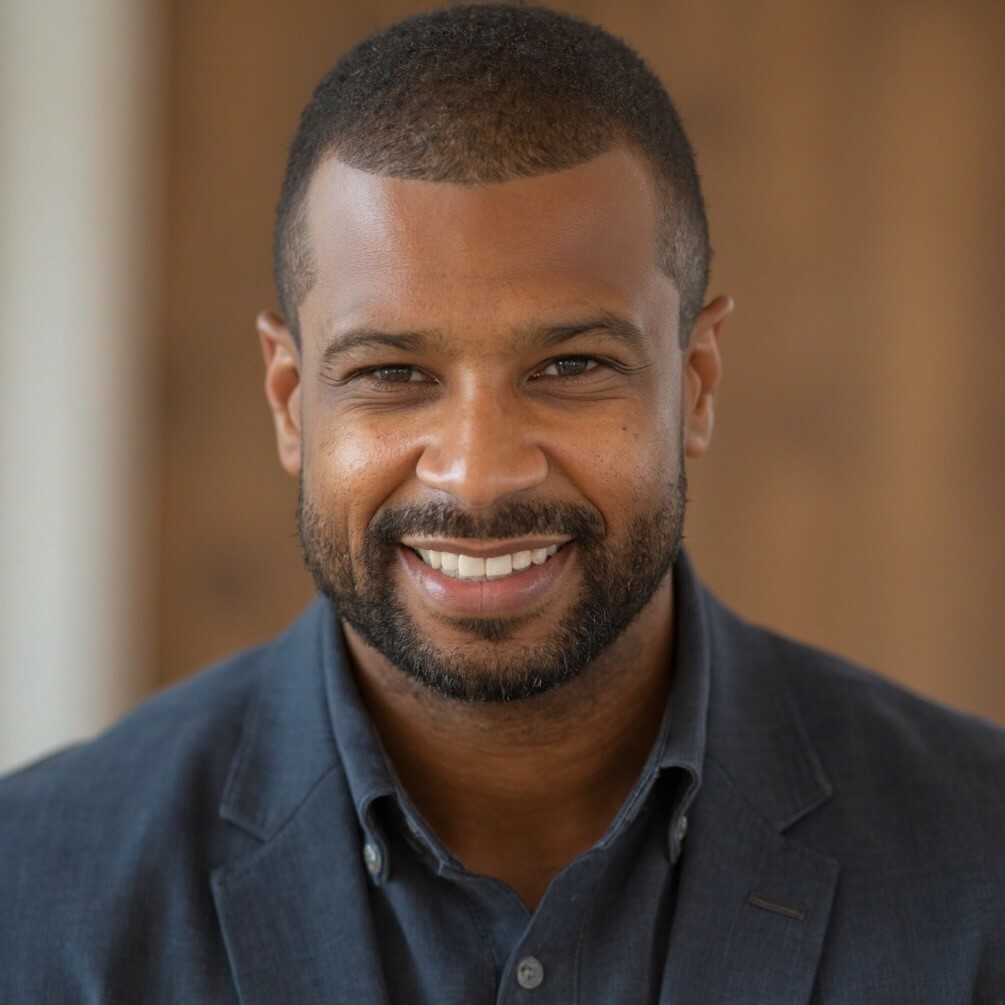
Braheem Santos
U.S.Healthcare Segment Leader
Schneider Electric

Bob Stewart
Design & Construction Director, Information Technology
HCA Healthcare

James Doran
Principal & Senior Technology Consultant
SSR

Candace Goodman
Principal & Senior Project Architect
HKS

Melissa Kiefer
VP, Facilities Development and Regulatory Affairs
HSS | Hospital for Special Surgery
Moderated by:
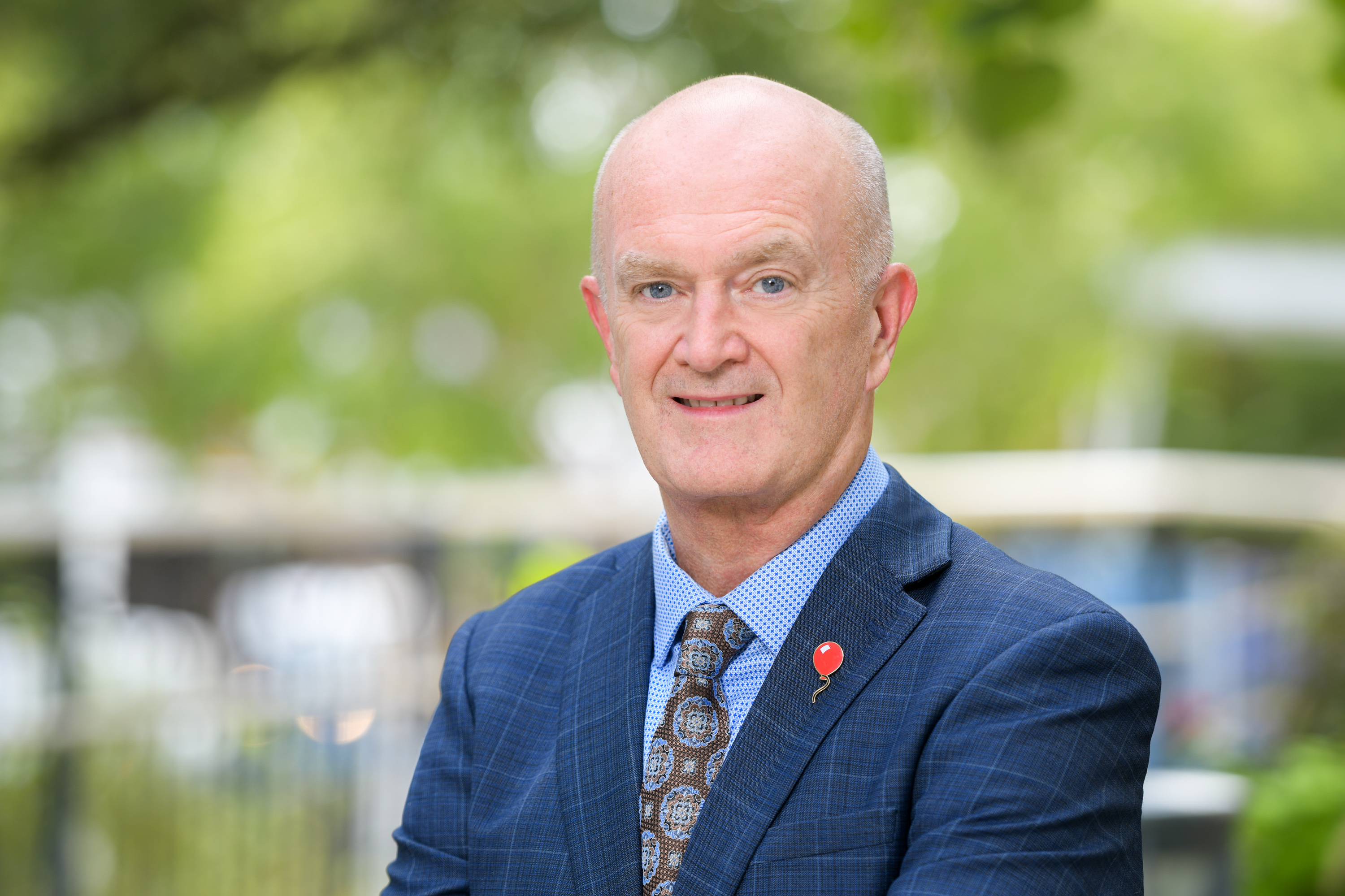
Bob Feldbauer
Chief Facilities and Real Estate Development Officer
Children's Health
And President-Elect of AMFP (Association of Medical Facility Professionals)
Session E11 | Sunday, October 26, 2025, 9:45AM - 10:45AM
Digital Twins: Revolutionizing Healthcare Facility Management with Environmental Intelligence
This session demonstrates how next-generation digital twins transform healthcare facility management through comprehensive environmental intelligence. Learn how high-definition reality capture with environmental sensors creates a layered digital foundation—from basic geometry to advanced air quality and comfort metrics—enabling data-driven decisions for healthier healing spaces. Through real-world case studies, we'll showcase how healthcare systems implement this technology within existing facility teams and budgets, validating spaces and assets against reality while integrating with existing systems. The presentation will illustrate how this hierarchical approach (Air, Comfort, Connectivity, Assets, Occupancy, Signage, Geometry, Positioning) provides unprecedented insight when environmental data is combined with spatial information, allowing facilities to optimize maintenance, improve operational efficiencies, and create healthier environments for patients and staff alike—all while maintaining HIPAA compliance and following ASHE standards.
Learning Objectives
- Identify how modern Digital Twins with environmental intelligence can be implemented within existing facilities budgets while delivering measurable ROI.
- Describe methods for maintaining lean Digital Twin systems with existing facility teams without requiring specialized technical resources.
- Learn how to use Digital Twins to quantify discrepancies between facility documentation and reality, enabling data reconciliation with legacy systems.
- Explore how user-friendly interfaces and healthcare-specific standards create sustainable facility
management systems that improve operational decision-making over time.
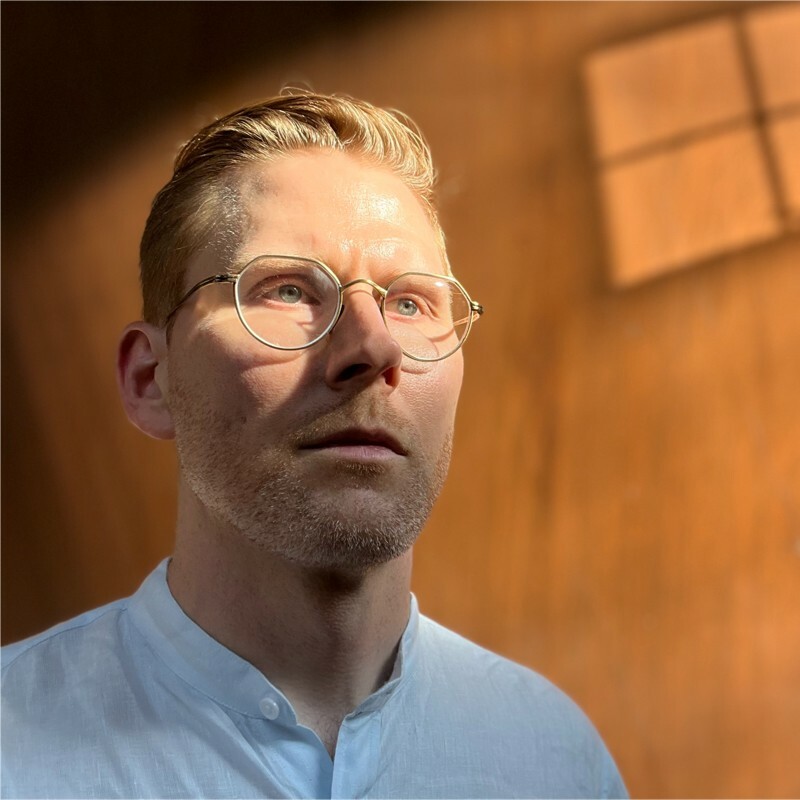
Steven Hayhurst
Vice President, Digital Operations and Controls
Enstoa, Inc.

Lennart Andersson
Director - Owners' BIM
Enstoa, Inc.

Christine Hillman
AVP Program, Enterprise Asset Management
Montefiore Health System
Session E22 | Sunday, October 26, 2025, 11:00AM - 12:00PM
Capital Investment in Design Flexibility to Maximize Long-Term Value
Through the use of the ‘Universal Room’ Maine Medical Center has reimagined their campus over the last decade. This approach maximizes ‘first cost’ by considering them one-time costs that form the chassis of healthcare for several decades, meant as an investment to limit future renovations.
The foundational approach to “build smarter” by using modular designs for procedure rooms and pre/post spaces, while utilizing a universal room concept for inpatient spaces will reduce the need for future retrofits and the associated cost and downtime.
The presentation will also provide details and strategies for flexibility and future expansion that can be applied to any campus or institutional planning project. Since 2015 this program has put over $600 million of construction in place, spanning the pandemic, including a new patient tower that also serves as a gateway to the community.
Learning Objectives
- Describe the ‘Universal Room’ concept for inpatient spaces and how it will reduce the need for future
retrofits and the associated cost and downtime.
- Explain and utilize multiple concepts and methods of designing for flexibility on projects or
campuses.
- Identify multiple integrated design strategies to achieve optimum Indoor Environmental Quality, taking into account such factors as healthy materials, enhanced commissioning, and enhanced indoor air quality measures.
- Summarize how successful master planning sets a baseline for successful, sustainable growth.
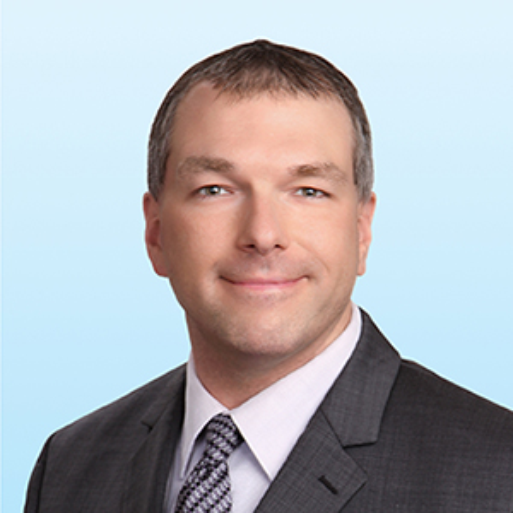 Adam Troidl, LEED AP BD+C, Homes
Adam Troidl, LEED AP BD+C, Homes
Senior Project Manager
Colliers Project Leaders

Jeffery Keilman, AIA, NCARB, LEED AP BD+C
Associate Principal
Perkins & Will
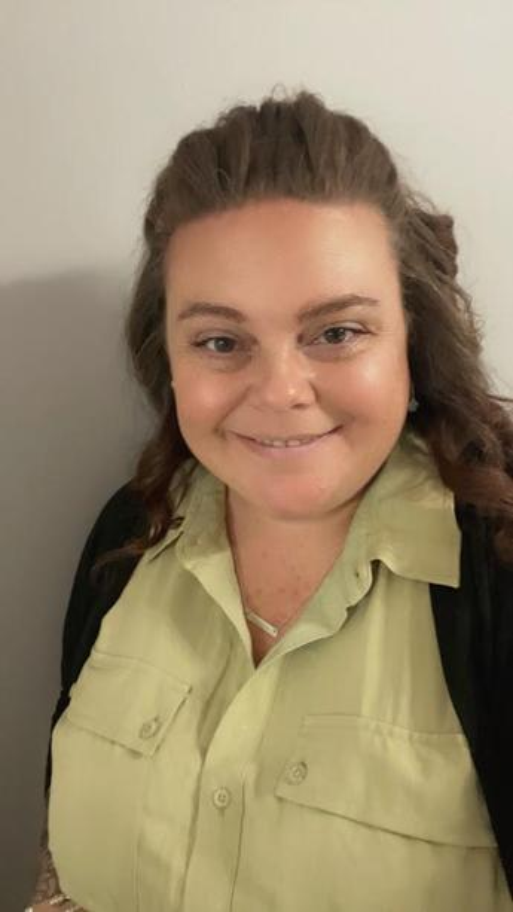
Ashley Roan, CHC LEED Green Associate
Project Manager
MaineHealth
Session E33 | Sunday, October 26, 2025, 2:00PM - 3:00PM
From Rural to Revolutionary: The Journey to a Smart Hospital
Get ready for a fascinating peek into how CHI Memorial, programmed as a small-town hospital in Georgia, transformed the design into a high-tech “smart hospital” by defining technologies that would allow the facility to do more with less, while providing the same quality care. Follow the CommonSpirit Health, Hoefer Welker, and McCarthy Building Companies on a journey through the transformation of a 64-bed rural hospital into a cutting-edge medical powerhouse. Speakers unveil the unique process of seamlessly integrating advanced technologies during the design phase, rather than initial programming, showcasing the expertise needed in healthcare architecture and technology integration. Attendees gain insight into real-world examples of healthcare facility design challenges, innovative techniques to determine the space requirements for medical technologies, setting realistic budgets for technologies and infrastructure, methods to align new technologies with critical clinical functions, and techniques for assessing resource shortages across various technology categories.
Learning Objectives
- Defining a Smart Hospital: Learn what a “Smart Hospital” is and strategically determine how a clinical technology team works in tandem with design teams to ensure seamless integration of medical equipment, IT, security, audiovisual, and clinical communications systems into facility design, construction, and operations.
- Evolve Alongside Technology: Learn how to effectively plan for immediate versus future technology rollouts, measuring the impact of each technology, and making informed decisions.
- Bringing A Vision to Life: How to achieve a client’s goals while staying within budget in a compressed time frame, as well as identifying means of funding from federal and state sources.
-
Stay Informed: Learn how to track and report on technology implementation so everyone involved stays informed.
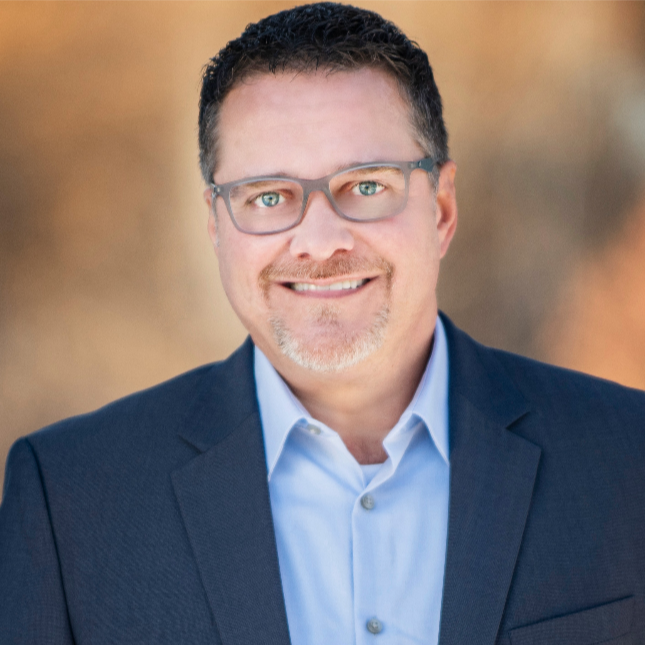
Patrick McCurdy, AIA, NCARB, ASHE, KCAHE
Partner | Regional Healthcare Practice Leader
Hoefer Welker

Gary Buss
Vice President, Senior Technology Specialist
Hoefer Welker

Michael Ahlman, PMP, ACP, CSM, SAFe, PCCP
Area Manager, Planning Design Construction
CommonSpirit National Real Estate
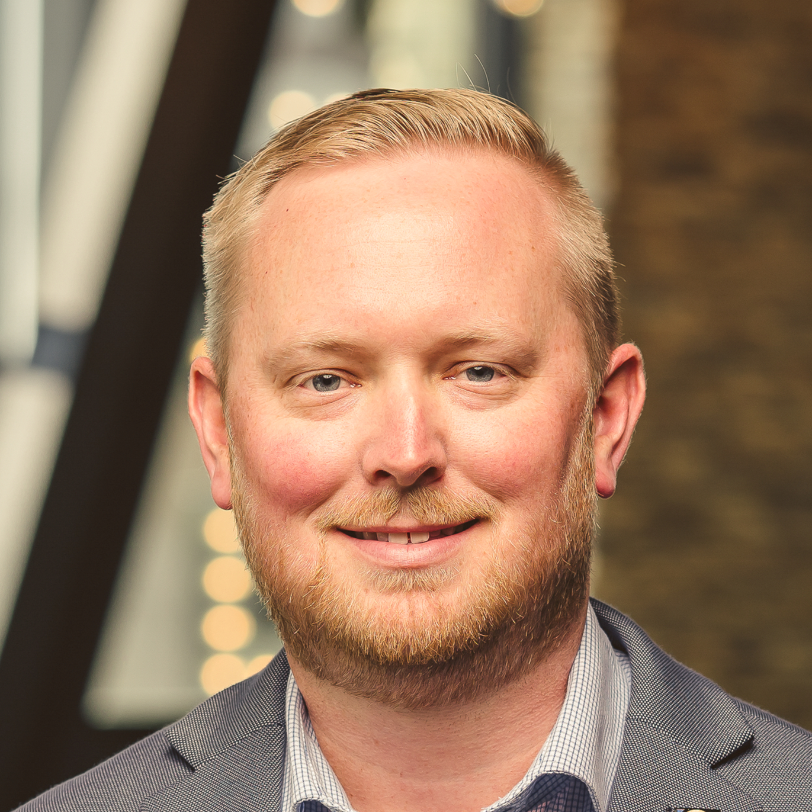
Matt Gosa, DBIA, LEED AP BD+C
Senior Manager, Design Integration
McCarthy Building Companies, Inc.
Session E44 | Sunday, October 26, 2025, 3:15PM - 4:15PM
Top 5 Master Planning Lessons
Facility master planning is important to define health system’s long-range capital investments in the context of several factors, including clinical strategies, operational goals, and facility assets. A key goal of master planning is to also engage stakeholders to understand their current situation and secure buy-in to the plan. Are there opportunities to be more focused and impactful with facility master planning efforts? This engaging round table discussion will cover key topics and lessons learned from recent planning engagements drawing from the perspectives of the owner, architect, and strategic planning consultant, and the round table session participants. The round table discussion will be based around the idea of identifying at least five essential characteristics of a successful master plan. Participants will have a chance to ask questions that may help distinguish how each of these five aspects of master planning may shift depending on the number and size of campuses, goals of the master plan, etc.
Learning Objectives
- Learn about macro changes in healthcare that have implications for facility master planning work.
- Identify at least five key characteristics of a successful master plan.
- Gain lessons learned from others in the field related to goal-setting, defining planning targets, engaging stakeholders, working with sub-consultants, developing scenarios, etc.
- Understand health system leader’s perspective and expectations related to master planning.
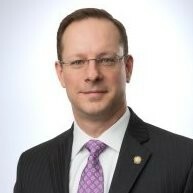
Phil DeBruzzi, FACHE
Partner
The Innova Group
Pradeep Duggar, MCR, PMP
Project Executive
Banner Health
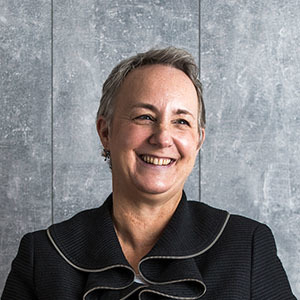
Jennifer Aliber, FACHA, FAIA
Principal
Shepley Bulfinch
Session E56 | Monday, October 27, 2025, 9:30AM - 10:30AM
Smart Patient Spaces: Applying Intelligent Technology to Spaces Across the Care Continuum
dvancements in artificial intelligence and a host of intelligent devices are driving a revolution in how healthcare organizations are delivering care and keeping patients and patient family members informed and engaged. The speed at which the “Smart Patient Spaces” market is advancing is causing organizations to confront two major questions: 1) Which devices, software applications, and use-cases are the right ones? and 2) Where should these devices, software applications, and use-cases be deployed? Our team will share our experiences in working from initial visioning to implementation with a focus on various categories of Smart Patient Spaces Technologies (Patient Engagement, Video Health and Virtual Nursing Technology, Electronic Whiteboard, Real-Time Location Services, Smart Environmental Devices, Ambient Voice System, Physiological Wearables, Mobile Clinical Communications, etc.) and how they are applied to Smart Patient Spaces across the care continuum (Primary Care Rooms, Emergency Department Rooms, Pre/Post Operative Rooms, Operating and Procedure Rooms, Med-Surg Rooms, ICU Rooms, Rehabilitation Rooms, and Long-Term Care Rooms). We will discuss highly impactful and cost-effective Smart Patient Spaces solutions for large, complex new construction programs as well as strategies for planning, budgeting, and deploying across existing spaces.
Learning Objectives
- Learn how advancements in artificial intelligence and a host of intelligent devices are driving a revolution in how healthcare organizations are delivering care and keeping patients and patient family members informed and engaged.
- Understand the decisions organizations face as options for Smart Patient Spaces advance.
- Learn innovative and cost-effective Smart Patient Spaces solutions for large, complex new construction programs.
- Identify strategies for planning, budgeting, and deploying across existing spaces.
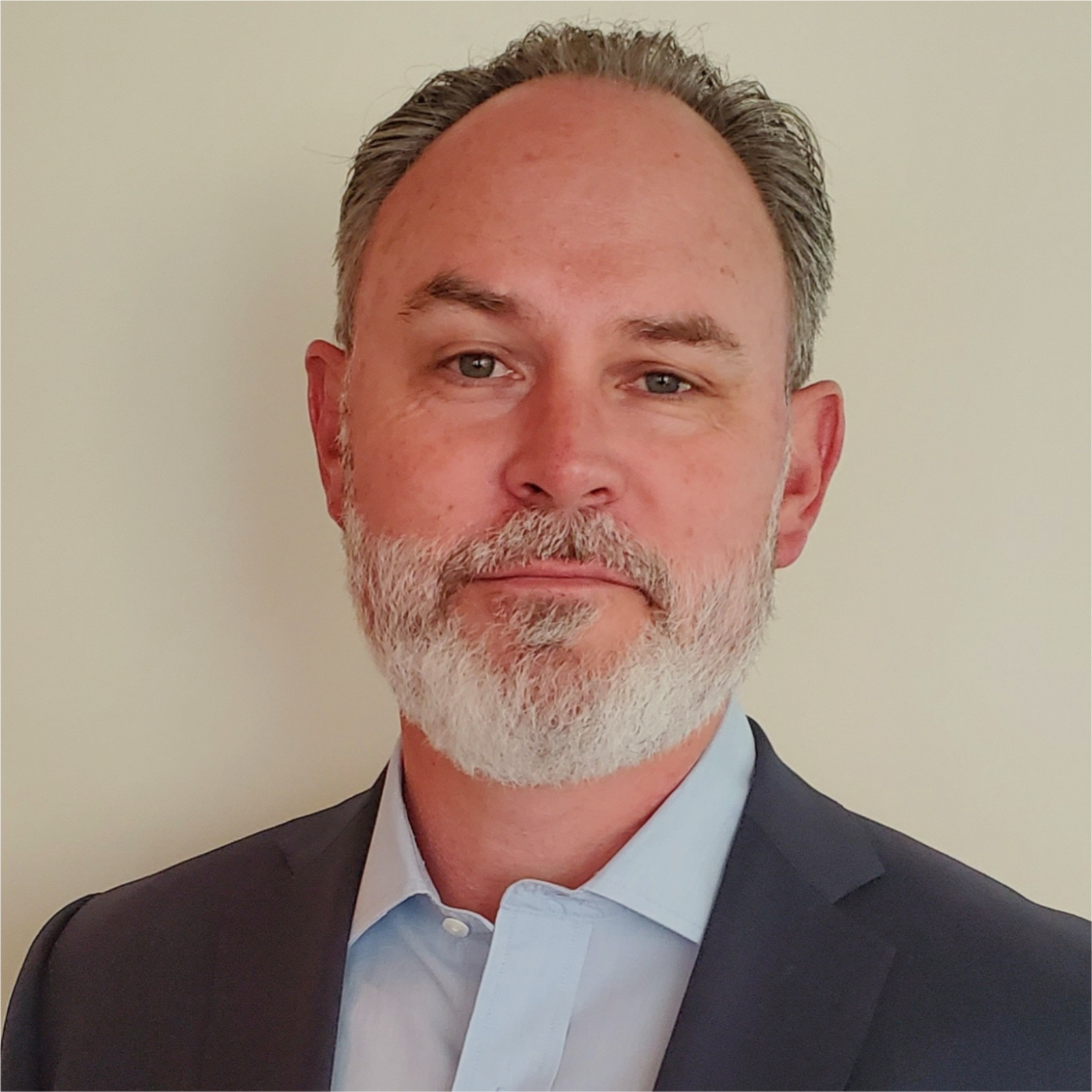
Jesse Balok
Vice President, Campus Planning & Operational Integration
Henry Ford Health
Corey Gaarde, FHIMSS, CPHIMS
Principal, Projective Executive
IMEG

Katie McCone
Vice President, Technology Innovation
AMSYS Health
Session E68 | Monday, October 27, 2025, 3:45PM - 4:45PM
Improving the Patient Experience by Creating a Safe Healing Environment
Healthcare settings, such as hospitals and clinics, should be designed to promote physical and emotional healing. Creating a safe, secure, and welcoming environment for patients is a key factor in improving patient experiences and outcomes. This presentation explores how principles of Crime Prevention Through Environmental Design (CPTED) and modern security technologies can enhance the patient experience by fostering a safer, more comfortable, and supportive healing environment. This panel will discuss how integrating CPTED principles with modern security technology can significantly enhance the patient experience by creating a secure, supportive, and healing environment. Utilizing open layouts and transparent materials can reduce feelings of isolation and enhance security, while creating territorial boundaries through the thoughtful use of partitions and private spaces creates a sense of control and privacy. Security technologies not only protect patients but also create a safer work environment for healthcare professionals, contributing to a better overall care experience. Strategically placed cameras deter theft and violence while reassuring patients and staff, and deliberate access control measures prevent unauthorized access while allowing staff and patients easy but secure entry. Through thoughtful design and advanced technology, healthcare settings can not only prevent crime but also improve patient satisfaction and overall well-being.
Learning Objectives
- Understanding of Crime Prevention Through Environmental Design (CPTED) principles.
- Recognize the impact security design has on the patient care experience and leads to better healing outcomes.
- How to incorporate security technologies into the overall design strategies utilizing a holistic approach to architectural process.
- Identify strategies to prioritize safety and security as key components of patient care, and why healthcare institutions should invest in technologies and design strategies that promote both security and healing.
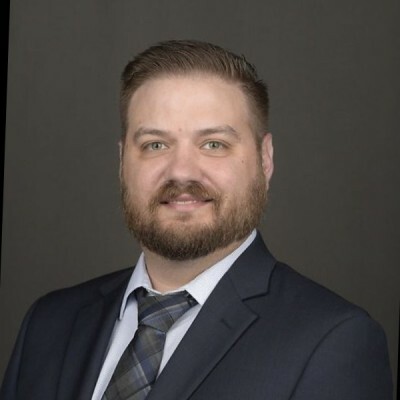
Benjamin Crum, AIA, GGP, PSP, CPD
Senior Security Consultant
Healthcare Building Solutions
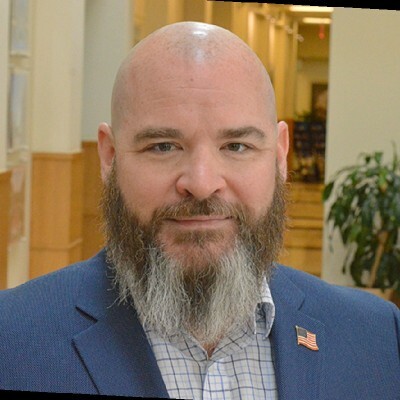
Ryan Searles, CPD
Security Consulting Group Leader
IMEG
Session E076 | Tuesday, October 28, 2025, 8:15AM - 9:15 AM
Robots to the Rescue: Streamlining Hospital Operations to Lighten the Load on Staff
Hospitals face significant staff shortages, making it harder to balance efficient operations with quality patient care. This session explores how advanced logistics technologies—such as automated guided vehicles (AGVs), mobile robots, and pneumatic systems—can help by automating routine tasks like transporting supplies and equipment. By reducing the burden on staff, these systems allow healthcare workers to focus on patient care. Real-world examples, including lessons from the NSPH project delivered via a design-build-finance (DBF) model, will illustrate the importance of early planning and collaboration to design systems that integrate seamlessly into hospital operations. We will explore unique challenges like change management and staff training to ensure a smooth transition at service commencement. The session will also compare DBF and public-private partnership (P3) models, highlighting how clear service specifications can ensure successful outcomes regardless of approach. Common challenges, such as reconciling ATS output specifications with functional programs, space tables, and equipment lists (e.g., ensuring cart dimensions align with ATS requirements), will be addressed. Insights from British Columbia’s well-coordinated projects will provide benchmarks for success. Attendees will leave with actionable steps for implementing logistics technologies, managing transitions effectively, and enhancing operational efficiency while improving patient care.
Learning Objectives
- Understand how advanced logistics technologies like AGVs and mobile robots can reduce staff workload and improve hospital efficiency.
- Identify key considerations for early planning, including space and functional programming requirements, to ensure successful implementation of logistics systems.
- Explore the differences between design-build-finance (DBF) and public-private partnership (P3) models and learn how to address change management and staff training challenges during transitions.
- Gain actionable insights into avoiding common pitfalls, engaging staff, and leveraging logistics technologies to enhance patient care and operational workflows.
 Preethi Sethi, Lean Six Sigma Green Belt for Healthcare, MSc. Ehealth, DMS, CRGS
Preethi Sethi, Lean Six Sigma Green Belt for Healthcare, MSc. Ehealth, DMS, CRGS
ICAT Senior Consultant
HH Angus
Pam McTeague, BSc. CHE, RD, LD
Global Clinical Operations Consultant (USA)
Consultant

Henry Feng, BASc, P. Eng.
Senior Manager, Engineering & Facilities Management
Providence Health Care

Don Wills, BA, P. Log.
Director, Logistics & Facilities Service
Providence Health Care
Session E84 | Tuesday, October 28, 2025 9:30AM - 10:30AM
Leveraging Simulation Training for Facility Optimization & Innovation Adoption
Simulation-based training is a critical tool for optimizing facility design, integrating emerging technologies, and enhancing patient safety and clinical efficiency. As AI, predictive analytics, ambient monitoring, and smart patient rooms reshape healthcare, strategic facility planning is essential to ensure seamless adoption and alignment with clinical workflows. This session, led by technology innovation consultants and clinicians, explores a structured framework for technology integration, facility readiness, and frontline adoption.
Using guiding principles and a four-step process, we align technology implementation with care delivery realities. Simulation-based assessments, including testing, evaluation mockups, and workflow alignment matrices, help mitigate risk and improve real-world functionality. Planning addresses technology gaps, flexible design, and interdisciplinary collaboration, incorporating empathy and equity. Implementation focuses on field coordination and knowledge gaps, while commissioning and change management frameworks, such as technology trackers and playbooks, support sustainable adoption. This session provides actionable strategies to ensure innovative, patient-centered care through simulation-driven facility planning
Learning Objectives
- Understand the Role of Simulation in Facility Design and Technology Integration – Identify how
simulation-based assessments optimize facility planning, enhance clinical workflows, and ensure
seamless adoption of emerging healthcare technologies.
- Apply a Structured Framework for Technology Readiness – Explore guiding principles and a four-step
process to align technology implementation with care delivery, addressing challenges such as workflow optimization, technology gaps, and interdisciplinary collaboration.
- Evaluate Simulation-Based Decision-Making Strategies – Learn how tools like evaluation mockups,
alignment matrices, and risk assessments enhance real-world functionality, mitigate risks, and improve staff adoption of new technologies.
- Implement Change Management and Commissioning Best Practices – Develop strategies using
commissioning frameworks, technology trackers, and playbooks to ensure sustainable technology
adoption, future-proof facility design, and support patient-centered care.

Adrian Kiumarsi, MHI, RN, LSSYB
Technology Designer
Smith Seckman Reid, Inc.
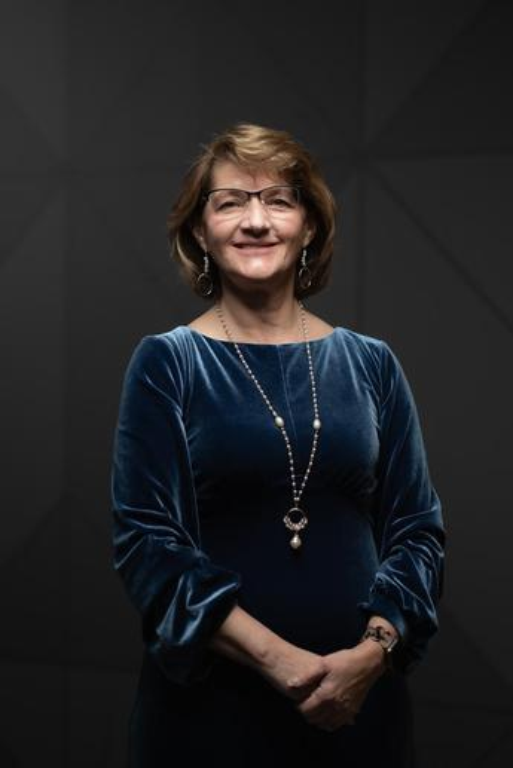
Debbie Gregory, DNP, RN, FAAN
Principal
Smith Seckman Reid, Inc.

Bari Hoffman, PhD, CCC-SLP, ASHA Fellow
Associate Dean, Clinical Affairs
College of Health Professions and Sciences University of Central Florida
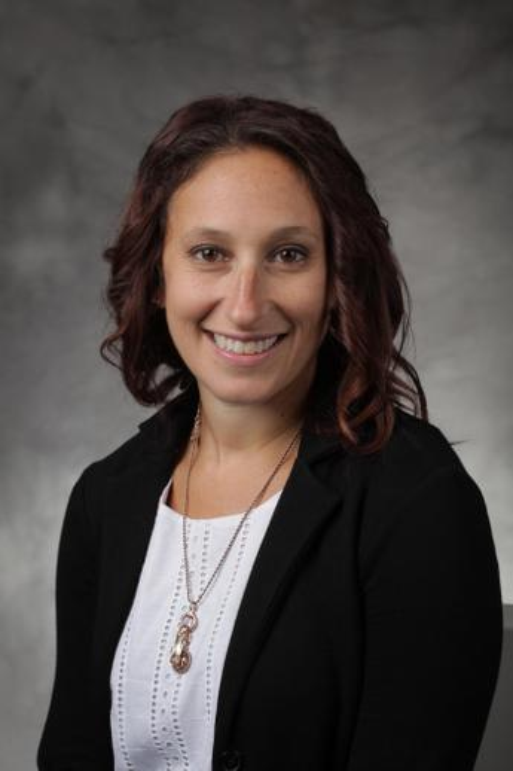
Nora Colman, MD
Assistant Professor of Pediatrics
Children’s Healthcare of Atlanta
Session E92 | Tuesday, October 28, 2025 1:15PM - 2:15PM
Seamless Activation? A Path from MEP Design to Daily Operations
Understand the importance and intricacy of MEP system activation and turnover in healthcare facilities. This session will take go through our journey from the initial design phase through construction, commissioning, and into daily operations. Hear our success and problems in ensuring quality construction, validating system performance through commissioning and functional testing and ultimately turning of high quality projects. Discover strategies for streamlining project closeout, turnover and ongoing maintenance to enhance system efficiency and longevity. Whether you’re an engineer, contractor, or facility manager, this session offers invaluable insights to ensure your MEP systems operate seamlessly and efficiently. Join us to transform your approach to MEP Activation and achieve operational excellence in healthcare settings.
Learning Objectives
- Understand the concept of MEP Activation and its importance in healthcare facilities.
- Identify best practices for creating MEP plans that anticipate operational needs and challenges.
- Recognize the critical aspects of coordinating trades, maintaining quality standards during construction, and effective methodologies for commissioning and functional testing to ensure system performance.
- Explore strategies for optimizing maintenance and leveraging technology to enhance MEP system efficiency and longevity.
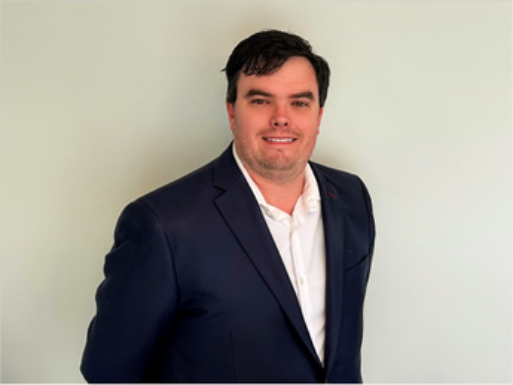
Kyle Sunderlin, PE
Manager Demand Services
Medxcel
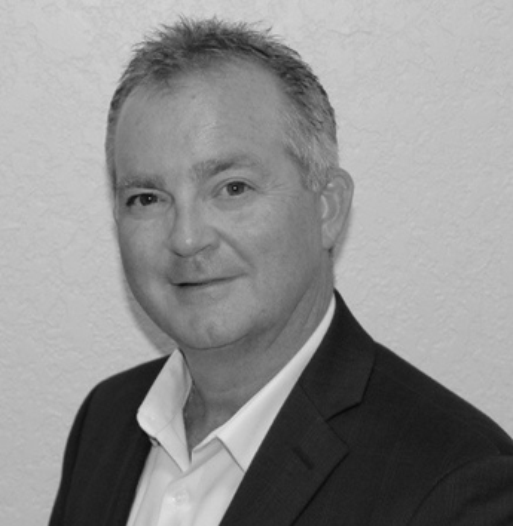
Scott Czubkowski, PE, CHC, CHFM, CEM, BEP, CIAQP, CDSM
Director of Energy and Facility Performance
Medxcel
 Andrew Fairbank, EIT
Andrew Fairbank, EIT
Energy Project Manager
Medxcel
 Allyson Kindle, EIT, CHPP
Allyson Kindle, EIT, CHPP
Energy Project Manager - Electrical
Medxcel